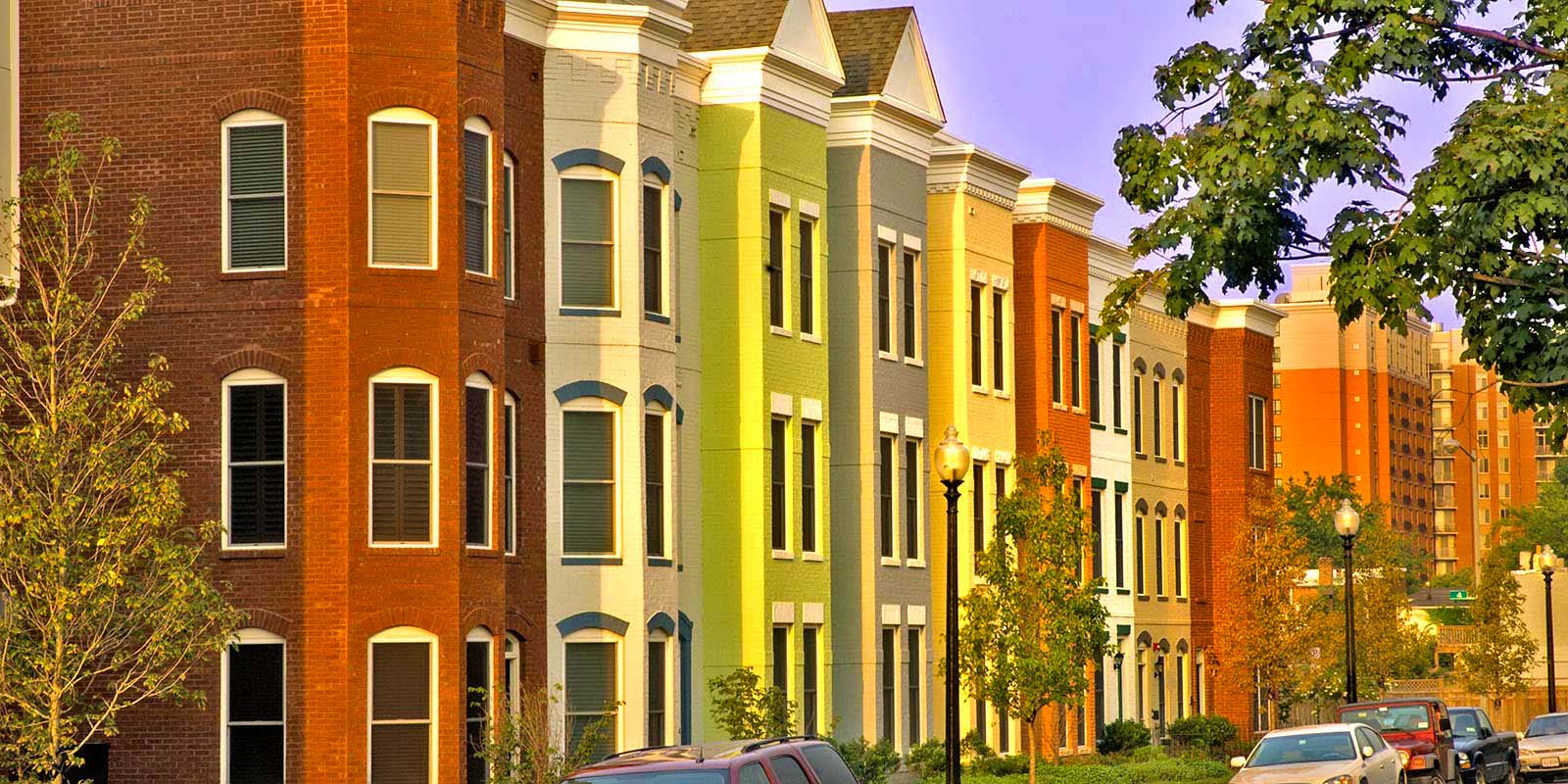Home Search
$210,000
Pottsville, AR 72858
MLS# 24-745
3 beds | 2 baths | 1641 sqft

1 / 25

























Property Description
Discover tranquility on this captivating 1,641 sqft charming home with 1.15 acres. This property has lot of offers from cathedral ceiling in the living room ,farmhouse style kitchen with butcher block countertop, and master bath that features double vanity with a walk in closet. Come check out this 3 spacious bedrooms house!
Details
Maps
Documents
Listing Information
Realtor.com Type: Residential-Single Family
Status: Active
Sub Type: Single Family
Rural: N
Broker Information
Buyer Agent Comp: 2.4
Buyer Agent Comp Type: %
REALTOR Owned: No
Property Description
Legal: Lot 19 Hunter's Gap Subdivision
Discl: Y
Lot Size: 1.15
Flood Zone: U
Surveyed: Y
Zoning: R-1
Accessibility Features: No
Features and Remarks
K-Box Serial: 1276310
Directions: Take 1-40 E exit 88, Turn left to State Route 331, Straight to go onto Hudson Rd. Left onto Hunters Gap Loop. Property on right . Look for sign.
$$$$
Current Price: $210,000
List Price: $210,000
Mil Rate: 0.05
Taxes: 898.48
Association Fee: N
Fire Dues: No
Parcel ID: 500-00019-000R
Assessed Year: 2023
Address
House Number: 48
Street Name: Hunter's Gap Loop
Town: Pottsville
State/Province: AR
Zip: 72858
County: Pope
Subdivision: Hunter's Gap Loop
House Description
Condition: Good
Age: 16-20
Approx Ht SF: 1641
Garage/Carport: Garage
Garage Stalls: 2
Garage Type: Attached
Levels: 1
Total Bedrooms: 3
Total Bathrooms: 2
Total Full Baths: 2
Schools
Elementary School: Atkins
High School: Atkins
Financing
Auction: No
Bank Owned: No
Short Sale: No
Property Features
Rooms: Bathroom; Bedrooms; Kitchen; Living Room
Type: A Frame; Ranch
Foundation: Slab
Exterior: Brick; Brick
Roof: Asphalt Shingle
Water Heater: Elec 1
Driveway: Concrete
Air Conditioning: Central; Electric
Heat System: Central
Utilities: Electric; Septic
Lot Description: Level
Amenities: Pantry
Fireplace: None
Tub/Showers: Combination
Appliances: Refrigerator; Range
Roads: Public
Fencing: None
Patio: Covered; Porch
Listing Office: All Around Real Estate
Listing Agent: Erika Nava
Last Updated: April - 23 - 2024

The listing broker's offer of compensation is made only to participants of the MLS where the listing is filed.
Broker Reciprocity is the current compilation of active listings of all Broker Reciprocity subscribers except those listings where the seller or the seller's agency has opted out of Internet publication by so indicating on the listing contract or by written notice to the Multiple Listing Service. The information being provided is for consumer's personal, non-commercial use and may not be used for any purpose other than to identify prospective properties consumers may be interested in purchasing.


 Disclosure
Disclosure