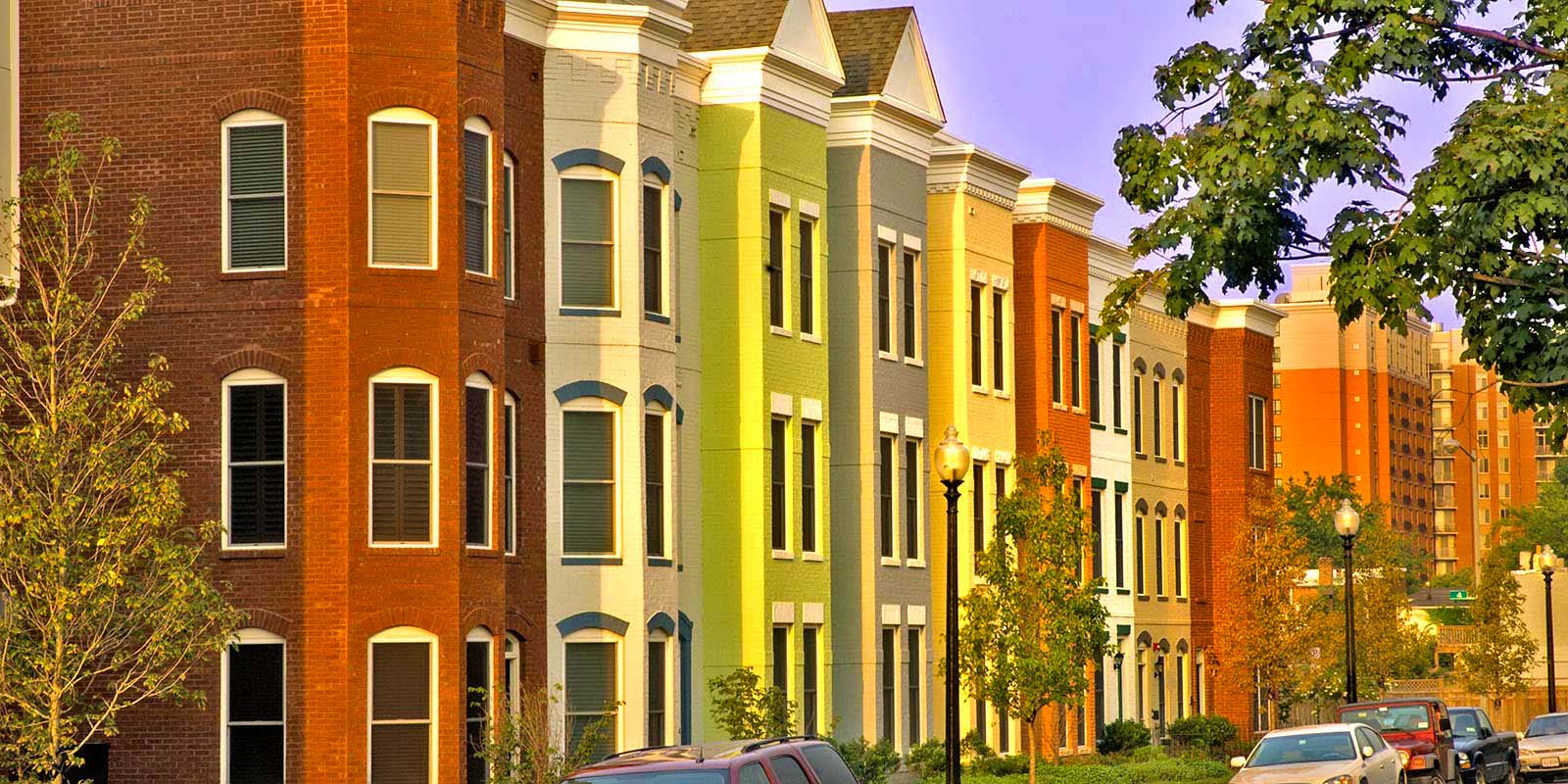Home Search
$315,000
Russellville, AR 72801
MLS# 24-344
4 beds | 3 baths | 2336 sqft

1 / 38






































Property Description
Welcome Home! This stunning family home boasts an ideal layout, featuring a spacious living room, dining room, and an inviting eat-in kitchen on the main level. This beautifully updated home is a rare find, offering a harmonious blend of comfort and entertainment. Upstairs, you'll discover three bedrooms and two fully updated bathrooms, creating a comfortable and private space for the family. The fourth bedroom, third bathroom and an extraordinary bonus room await you on the bottom floor. The bonus room is a true entertainment haven, equipped with a wood-burning fireplace, a convenient wet bar, and an impressive media setup complete with surround sound and a projector screen are perfect for memorable movie nights or spirited game days
Details
Maps
Documents
Listing Information
Realtor.com Type: Residential-Single Family
Status: Active
Sub Type: Single Family
Rural: N
Broker Information
Buyer Agent Comp: 2.4
Buyer Agent Comp Type: %
REALTOR Owned: No
Property Description
Legal: Lot 60, Colonial Heights Addition, City of Russellville, Arkansas
Discl: Y
Lot Size: 1
Flood Zone: N
Surveyed: N
Zoning: R-1
Accessibility Features: No
Features and Remarks
K-Box Serial: 1118782
Directions: From West Main, turn left on Vancouver, turn right on Bradley Lane, veer left at the Yield Sign onto Arlington, house is on the right at the corner of Arlington and Beaumont.
$$$$
Current Price: $315,000
List Price: $315,000
Mil Rate: 0.04
Taxes: 1518.23
Parcel ID: 814-00057-000R
Address
House Number: 240
Street Direction Pfx: S
Street Name: Beaumont
Street Suffix: Avenue
Town: Russellville
State/Province: AR
Zip: 72801
County: Pope
Subdivision: Colonial Heights
House Description
Condition: Excellent
Year Built: 1970
Age: 51-75
Approx Ht SF: 2336
Garage/Carport: Garage
Garage Stalls: 2
Garage Type: Attached
Levels: TRI-L
Basement: N
Total Bedrooms: 4
Total Bathrooms: 3
Total Full Baths: 3
Schools
Elementary School: Rsvl Seqyah
High School: Russellville
Financing
Owner: Not Possible
Auction: No
Bank Owned: No
Short Sale: No
Property Features
Rooms: Bonus Room; Family Room; Living Room; Recreation Room; Utility Room
Type: Traditional
Foundation: Slab
Exterior: Brick; Brick; Vinyl Siding
Roof: Arch Shingle
Water Heater: Elec 1
Driveway: Concrete
Air Conditioning: Central; Electric
Heat System: Central; Electric
Utilities: Cable; Electric; Sewer Public; Water Public
Lot Description: Corner Lot; Gentle Sloping; Subdivision
Lot View: None
Equipment: Garage Door Opener; Wrd Fr Snd
Amenities: Built-Ins; Eat-In Kitchen; Granite Countertops; Gutters & Downspouts; Wet Bar; Wood Stove
Fireplace: Wood Burn; Family
Floor Cover: Carpet; Tile; Vinyl Planks
Windows: Double Pane; Vinyl
Tub/Showers: Shower; 3
Appliances: Refrigerator; Range; Micro Vent; Garbage Disposal; Dishwasher
Roads: Public
Financing: ARM Conv; Common Bank Loan; FHA; In House Bank Loan; RRL DVP; VA
Fencing: Back Yard; Total; Wood Priv
Patio: Covered; Deck; Other; Porch
Disclosures: Disclosure; Lead Paint
Supplements
The exterior of this home has been thoughtfully updated, featuring a new roof, fresh wood shutters and columns that enhance its curb appeal. Step out back to discover a covered patio and an additional elevated deck - the perfect settings for enjoying the beautiful spring weather. Picture yourself gathering around the firepit, making s'mores, and creating cherished memories with family and friends.
Don't miss out on the opportunity to make this house your home. Schedule your showing today!
Listing Office: A Better Way Realty
Listing Agent: Stephanie Barnes
Last Updated: April - 23 - 2024

The listing broker's offer of compensation is made only to participants of the MLS where the listing is filed.
Broker Reciprocity is the current compilation of active listings of all Broker Reciprocity subscribers except those listings where the seller or the seller's agency has opted out of Internet publication by so indicating on the listing contract or by written notice to the Multiple Listing Service. The information being provided is for consumer's personal, non-commercial use and may not be used for any purpose other than to identify prospective properties consumers may be interested in purchasing.


 Disclosure
Disclosure